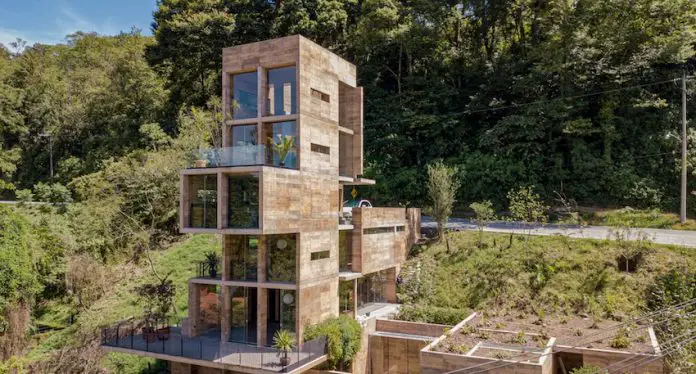When it comes to cultural wealth, Veracruz is one of the richest states in Mexico. The Olmec civilization — often referred to as the mother culture of Mesoamerica — flourished in this region, as did the Totonac and Huastec peoples. Shortly after the Spanish expedition led by Hernán Cortés made landfall in 1519, they founded Villa Rica de la Veracruz, the town that eventually became the modern city of Veracruz, the state’s largest. The state of Veracruz is home to 35 sites designated as World Heritage Sites in Mexico, including the pre-Columbian city of El Tajín and the Historic Monuments Zone of Tlacotalpan.
Among its cultural wealth, the state’s architecture is a standout. Cities like Veracruz, Tlacotalpan, Xalapa, Coatzacoalcos and Córdoba are architectural treasure troves. Between the 16th century and 1925, architecture in Veracruz was influenced by the Spanish colonial style, with Baroque and Neoclassicism being the most prominent architectural movements of the colonial period. Following the Mexican Revolution, 20th-century architects incorporated influences from styles such as Art Deco, Brutalism, Organicism, and Functionalism.
The 21st century is ushering in a fresh wave of architectural approaches in Veracruz too. Since the turn of the millennium, the state has been home to iconic architects like Enrique Murillo and Danilo Veras Godoy. Firms including Rafael Pardo Ramos, RP Architects, Open Arquitectura, Taller DIEZ 05, Taller ADC and Taller Multidisciplinar contribute to a new architectural identity in Veracruz.
Foro Boca
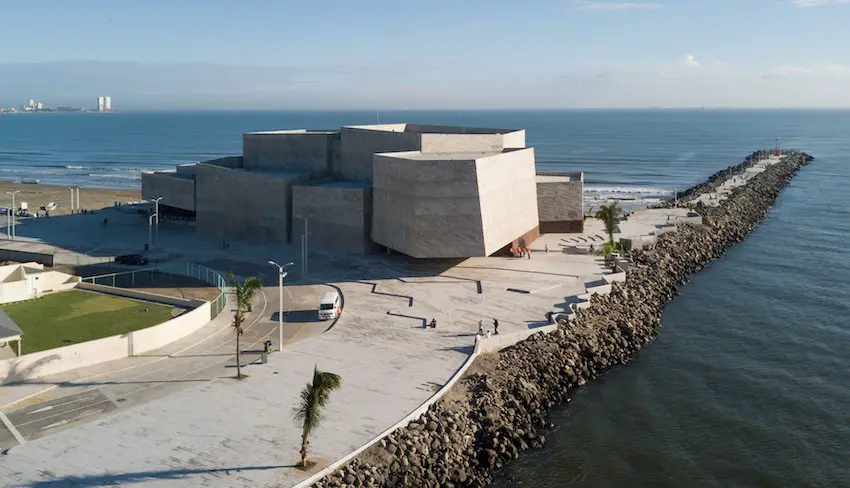
One of the most remarkable public buildings in Mexico in recent decades is Foro Boca, designed by Rojkind Arquitectos. This venue, dedicated to music and the arts, features large volumes of concrete arranged dynamically. It houses a concert hall with a capacity for 966 spectators, accommodating classical, traditional and popular music performances, as well as theater, dance and film presentations. Located in Boca del Río, one of its primary objectives is to revitalize the city and create a place for encounter and creativity.
Toks restaurant
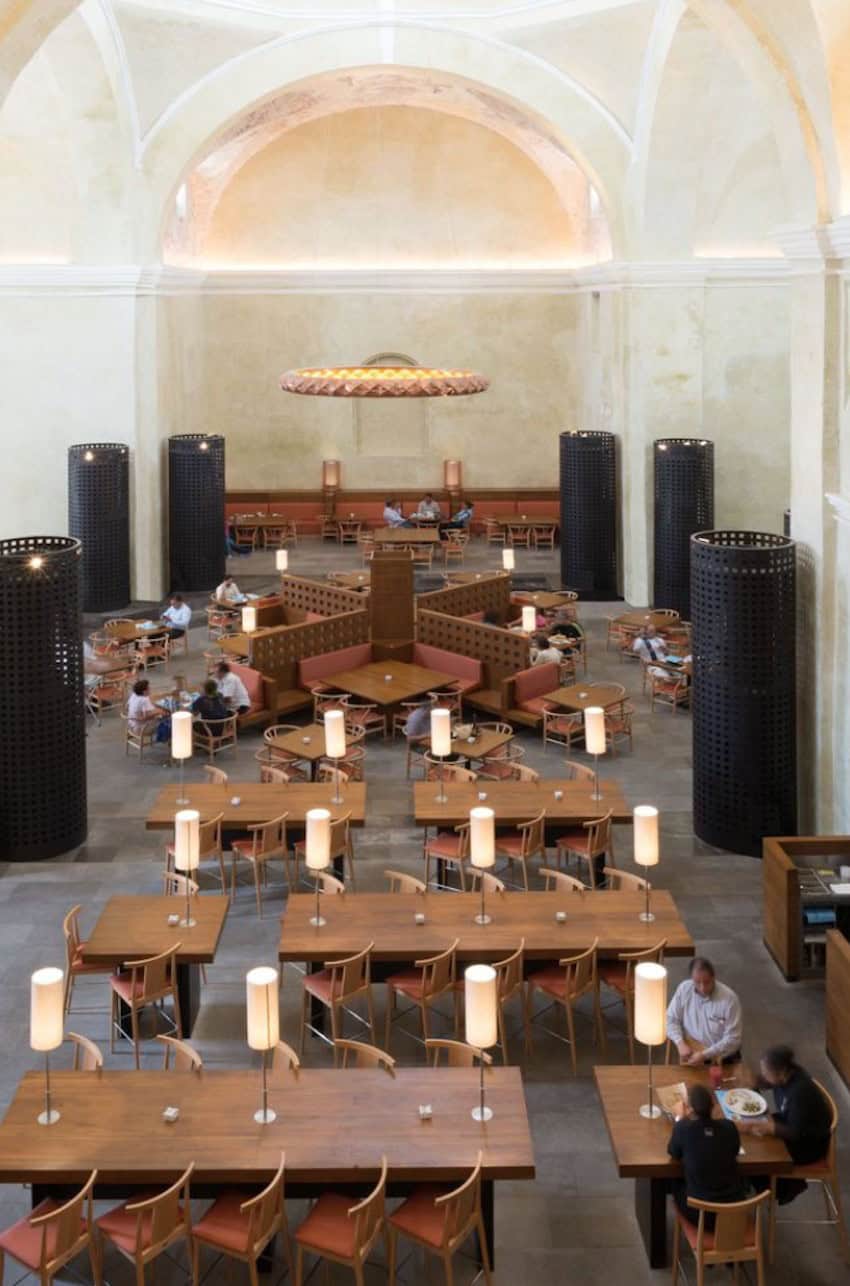
The Legorreta firm, continuing the legacy of the renowned architect Ricardo Legorreta, has transformed the 17th-century ex-convent of Santo Domingo into a charming restaurant.
Located in the historic center of Veracruz, this building is one of the oldest in the city, founded by the Dominicans in 1651. Over the years, it has served various purposes and the recent restoration aimed to keep its structural essence while introducing a refreshing touch of modernity.
Situated in the port of Veracruz, the Veracruz Business Center is an office building notable for its distinctive facade, which takes center stage. The designers employed innovative and cost-effective materials to create a unique facade pattern that blends elements of Brutalism and Functionalism. Inside, the sense of airiness and space is enhanced by natural light and high ceilings. Materia Arquitectónica, known for its emphasis on light, geometric patterns and open spaces, is the creative force behind this project.
Casa Iguana and del Árbol
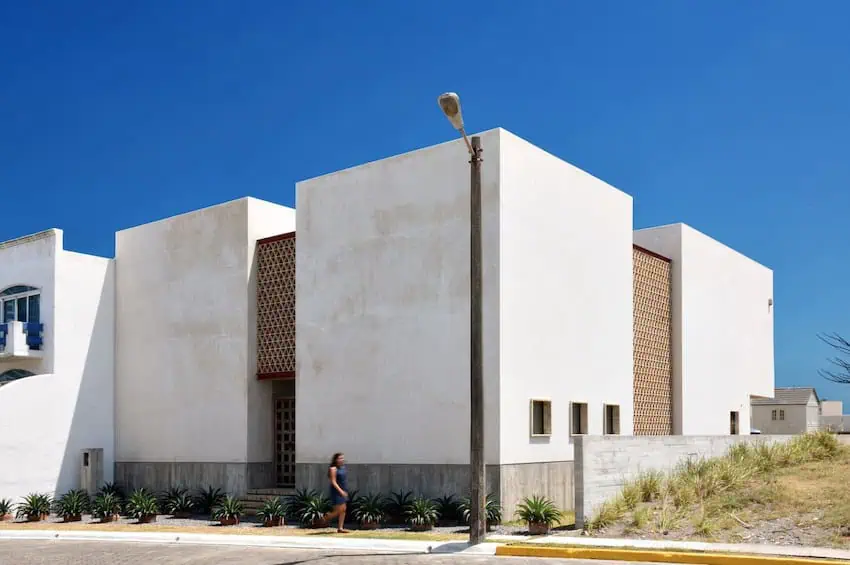
Casa Iguana, designed by Obra Blanca, evokes a sense of being outdoors through its intelligent spatial distribution. The interplay of light, open space and the arrangement of the structures is remarkably creative. The house is essentially divided into three independent volumes connected by a bridge, delineated by three lattice walls made of adobe sills, which reinterpret the wall and balcony finials found in some traditional constructions of the region. The finish of the adobe walls is both elegant and minimalist.
Casa del Árbol, also designed by Obra Blanca, was conceived around a 9-meter-diameter ceiba tree, with some of its branches integrated into the interior elements. Full of light, glass and vibrant Mexican colors, yet maintaining a sense of sobriety, this house has become a new classic in Veracruz. The space is divided into three blocks, featuring interior courtyards in various areas of the residence, large windows overlooking the garden and protection from the sun’s rays provided by the expansive canopy of trees. The design encourages a gradual discovery of the ceiba trees and their elements.
Casa del Abuelo
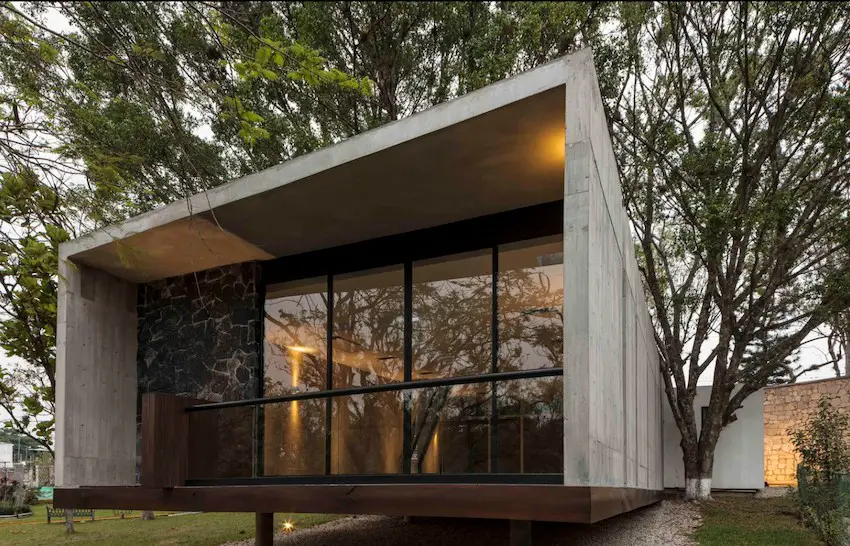
Casa del Abuelo, created by Taller DIEZ 05 and located in the city of Córdoba, serves as a public care center for the elderly. Designed on a single level to facilitate mobility for its users, the space encourages engagement with the surrounding trees and is intended to promote communal activities and a sense of community. Its elegant and dynamic design enhances the overall experience.
The design of Plaza Marina Mercante by Taller DIEZ 05 is delightful. Overlooking the port of Veracruz, it was created to foster community interactions while inspiring contemplation and creating pauses within a cohesive space. Visitors are invited to walk through the area, while also finding spots to sit and appreciate the surroundings. Its concrete cubicles frame ocean views in an elegant manner. This public square is part of a larger urban regeneration project in the area and is now recognized as a valuable heritage site for the city.
The now-iconic Zoncuantla Apartments, designed by renowned architect Rafael Pardo Ramos and RP Arquitectos, emphasize views and nature, incorporating over 60 percent green space within the mesophilic forest along the old Xalapa-Coatepec highway. The design encourages contemplation of the environment, featuring four light-filled apartments with a facade that evokes materials such as wood, adobe and earth tones. This project is characterized by an abundance of terraces and a sense of openness.
Ana Paula de la Torre is a Mexican journalist and collaborator for various outlets including Milenio, Animal Político, Vice, Newsweek en Español, Televisa and Mexico News Daily.
