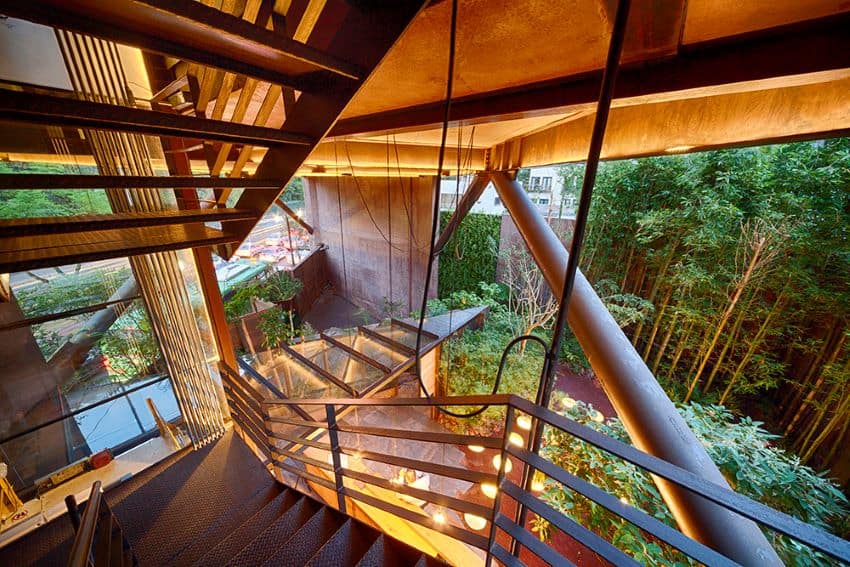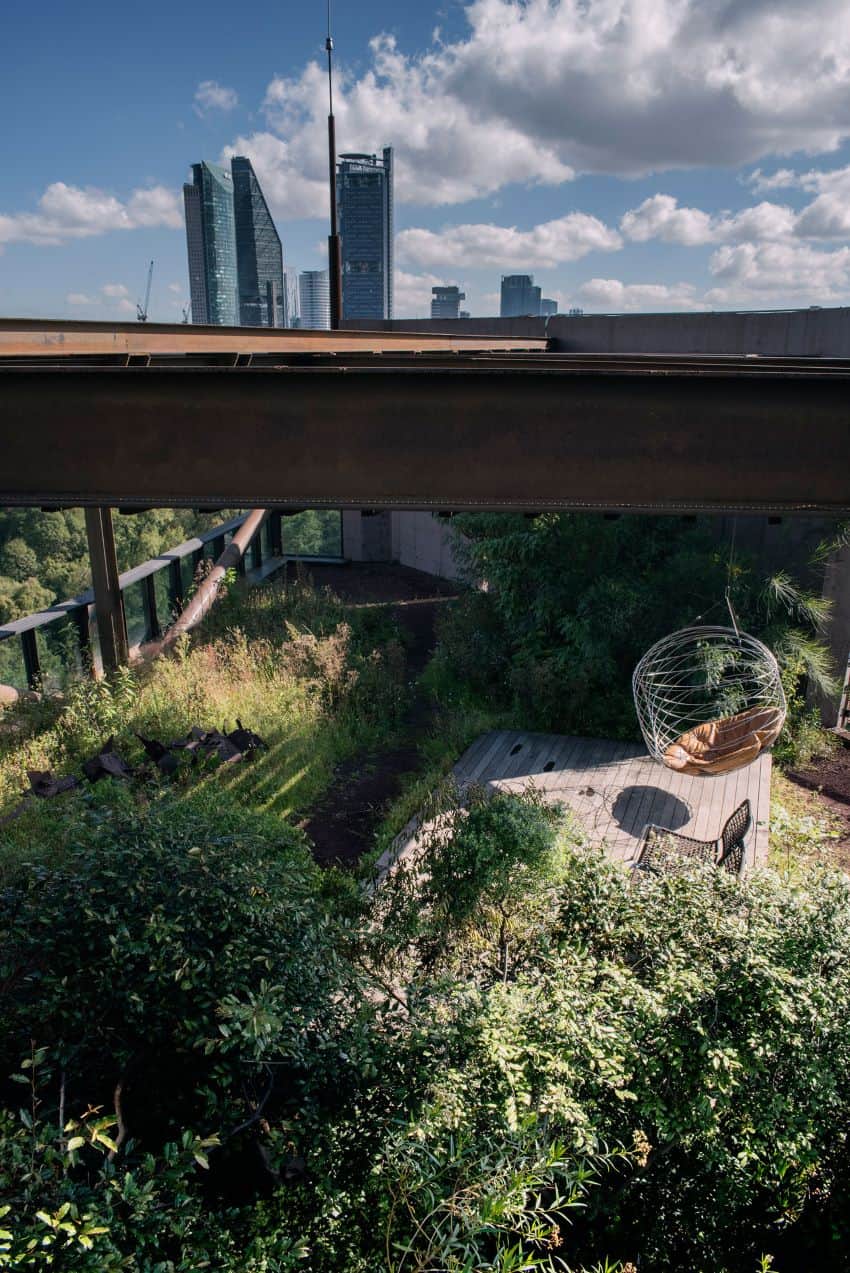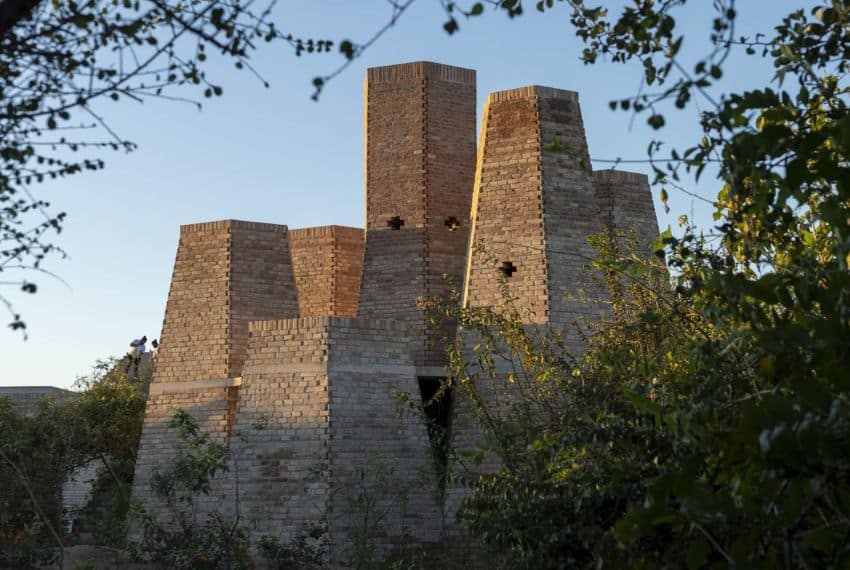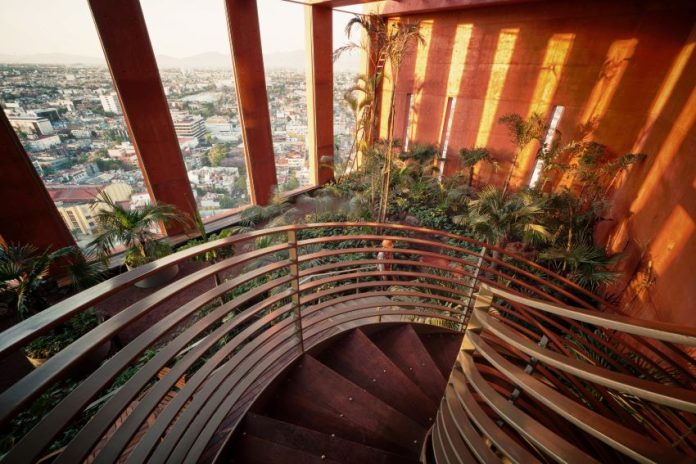No matter the size of the building, architect Alberto Kalach has the ability to make it feel like a panoramic and timeless space. His management of the different perspectives between interiors and exteriors is exceptional.
For Kalach, creating architecture and gardens is akin to creating compositions in space, much like painting. His creations feature intersecting lines and oceans of light that create playful figures through impressive skylights. All Alberto Kalach’s work invites the viewer to experience open and natural spaces. The Mexican architect has become an indispensable global reference in architecture because, let’s admit it, he has made a significant impact on it.

Perhaps the most beautiful aspect of his creative legacy during the 30 years since he founded his architectural studio, “Taller de Arquitectura X (TAX)” is the natural oasis that harmoniously (both aesthetically and practically) thrives in his creations. Nature in Kalach’s designs exists as natural extensions of space, often in the form of interior courtyards. In some of his buildings, such as the iconic Torre Constituyentes 41, nature simply becomes part of the space, like a living and untamed garden within the vertical landscape.
Kalach and TAX
Kalach has mentioned that he knew he would become an architect when he was a child, when his father gave him an encyclopedia where he came across an illustration of “Fallingwater,” a house designed by the American architect Frank Lloyd Wright.
Born in 1960, he studied architecture at the Universidad Iberoamericana in Mexico City and later at Cornell University in Ithaca, New York. In 1981, at the young age of 21, he founded his (now highly renowned) studio, “Taller de Arquitectura X (TAX).” In 1984, he achieved second place at the 71st Prix de Paris Verleihung of the Columbus, Indiana School of Art. A year later, in 1985, he secured third in the International Design Competition for the Museum of Modern Art in Bonn, Germany.

Today, his most famous project is perhaps the “Biblioteca José Vasconcelos,” the largest public library in Latin America, a stunning project that transports visitors to a futuristic realm of knowledge, light, and beauty. His work has been featured in significant exhibitions; at the Museo de Arte Moderno de México in 1984 with “Projects for the Opera de la Bastille” and the New York Hartell Gallery on Landscape Architecture.
His philosophy
There are key design elements that Kalach is particularly interested in; landscape, materials, structure, interaction with space and community, light, sustainability, and social impact.
His efforts not only represent a significant contribution to the field of architecture but also position him as a visionary in the quest to enhance architecture as a tool for collective evolution. Kalach authored the book “Ciudad Futura,” which serves as a master plan for the revitalization of the lakeside city that the Mexican capital once was, offering a collection of reflections on the most effective urban solutions for Mexico City and a strategy to restore its lakes. Ciudad Futura was released in collaboration with other prominent architects, including Teodoro González de León, José Manuel Castillo Olea, and Gustavo Lipkau. Writing further about his vision for Mexico City, Kalach also published “Project Atlas for Mexico City,” a similar blueprint for a sustainable future, in 2012.
Recently, he has showcased his inclination for the use of simpler materials that are both ecological and aesthetically pleasing. Interestingly, Kalach rarely emphasizes his profound interest in sustainability, despite being regarded by some experts as a leading example of how to enhance and integrate environmentalism into his projects. Perhaps, for Kalach, environmentalism is simply inherent to architecture.

“In the end, the city and architecture are situated within a geographical, natural environment. The dialogue with the place is essential. The connection with the environment is the foundation of architecture. All urban issues are in some way linked to the environment: the overexploitation of aquifers, the subsidence of the entire city, and the structural implications of this subsidence…” Kalach said of his architectural values, in an interview with design magazine Gatopardo.
A living legend’s extraordinary legacy
The versatility of Alberto Kalach is undeniable. He is responsible for iconic Mexico City landmarks like “Constituyentes 41” and “Reforma 27” with their captivating gardens within. On a smaller scale, he has designed picturesque houses nestled in natural surroundings, such as “Casa Pentágonos” and “Casa Wabi.” Kalach’s portfolio also includes monumental and striking creations like the underground world of the Biblioteca José Vasconcelos and unique hotels set amidst nature like “Casona Sforza” and “Hotel Terrestre” in Puerto Escondido, Oaxaca.

With his work being featured in publications such as The Architectural Review, AW, Contemporary World Architects CWA, Arquine, and GA Houses, Kalach’s fame has grown and he is now internationally renowned for his skill in blending nature with modern architecture, garnering international acclaim for his sustainable and forward-thinking approach. As an architect, thinker, urbanist, and painter, Alberto Kalach has left behind a rich cultural legacy, weaving light, color, space and nature together with a deftness not often seen in his field.
Ana Paula de la Torre is a Mexican journalist and collaborator for various outlets including Milenio, Animal Político, Vice, Newsweek en Español, Televisa and Mexico News Daily.
