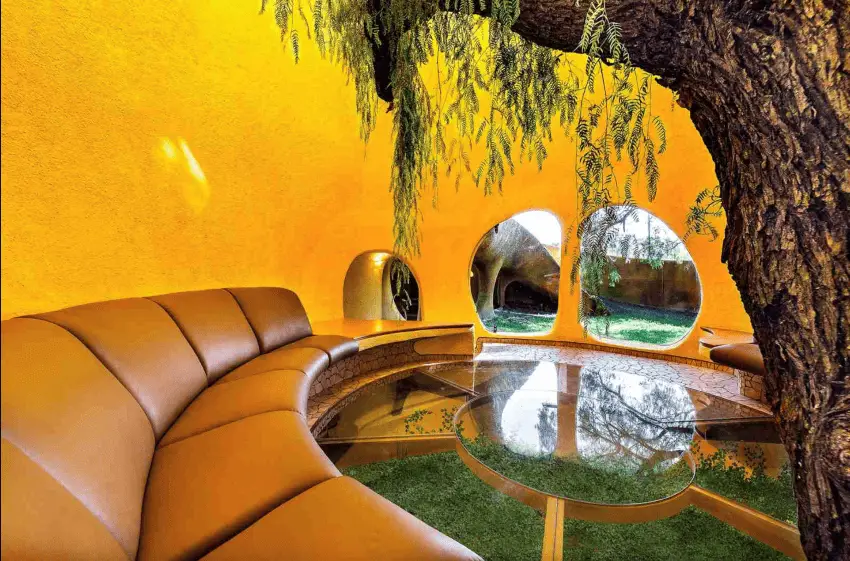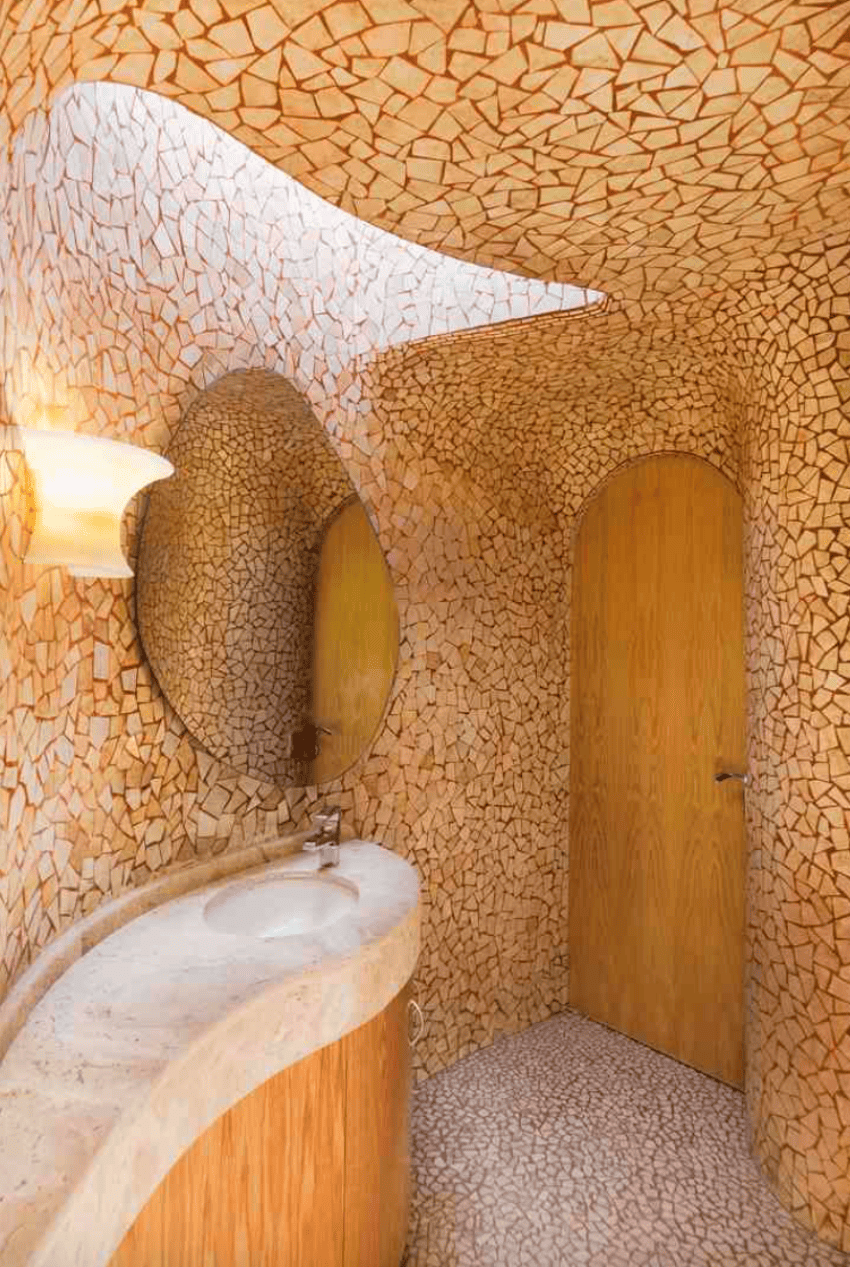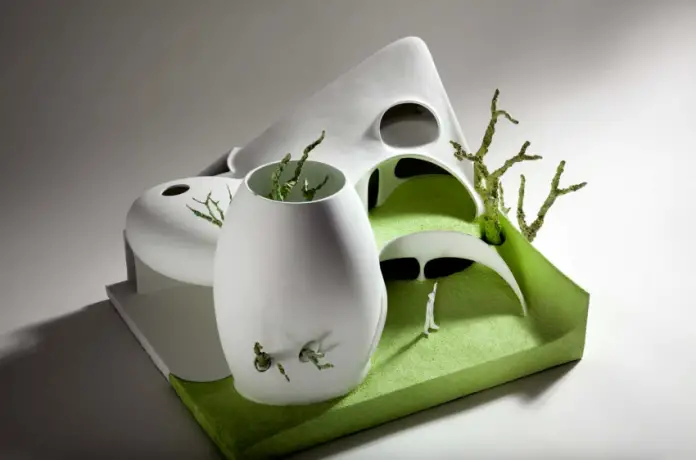Despite its name, Tree House (Casa del Árbol) in Celaya, Guanajuato, reviewed by outlets like Amazing Architecture and design firms like Kelly Behun Studio, is not a house in a tree. However, its organic forms give visitors the sensation of being inside a tree or perhaps within a tree trunk or branch. The house is essentially designed to resemble the inside of a tree.
The 225-square-meter Tree House was completed in 2012. Javier Senosiain, the architect behind the building, adapted the house’s design to accommodate a large pepper tree already standing on the property. This pepper tree, which gives the house its name, is the main feature of the building and is fully integrated into the interior of the main room.

Tree House’s design was inspired by the shapes of the pepper tree, which it was designed to respect. The room the tree stands in is barrel-shaped and has specially-designed, aesthetically pleasing openings that allow its thicker branches to pass through. Before construction began, Senosiain observed that the tree’s roots rose about 25 to 30 centimeters above street level. Accordingly, he designed the living room to be elevated as well, with the roots covered by soil and a one-meter space between the soil and the living room floor.
Elevating the living room floor not only allowed for the integration of the tree’s roots but also provided the opportunity to install a glass floor in the space. This unique feature allows for a direct view of the garden below, allowing residents to immerse themselves in nature while inside the house.
Tree House, as its name might also suggest, is built next to a forest in the city of Celaya, which experiences intense heat and drought. The design of the house was specifically conceived of as an extension of the forest, blending seamlessly with its surroundings. The large garden surrounding the house further enhances the feeling of being in the countryside, creating a tranquil and natural environment for residents to enjoy.
Organic design features of Tree House

The first thing that strikes the eye in Tree House are the evocative organic forms that transport you inside a plant, tree, or botanic organism. Light is also an impressive quality in this surrealistic space: its brightness enters each room through the windows, which emulate the shape of cells, transmitting feelings of warmth and that the structure is alive.
You won’t find any corners in Tree House. The house’s unconventional architectural design deviates from the typical use of squares and rectangles, creating a space free of rigid angles. The absence of corners gives Tree House a sense of fluidity and movement, enhancing its unique and organic atmosphere.
In a style reminiscent of Gaudí, Tree House is decorated with amazing mosaics and beautiful tile collages that give the house a cosmic touch. Spread across the floor and strategic places like the kitchen walls, these details are one of the house’s most inspiring features.
Tree House is crowned by a spacious terrace that provides breathtaking views of the surrounding forest and the adjacent garden. This expansive outdoor space creates a serene and rural ambiance. The house features a natural green roof that can be accessed from the bedrooms or through a ramp that connects to the garden on the first floor. This green roof not only adds to the house’s aesthetic appeal but also provides insulation, reduces stormwater runoff and promotes biodiversity.
The main room in Tree House is barrel-shaped and contains a triple-height lounge area. This unique architectural feature creates a sense of grandeur and spaciousness, making it the perfect place for gatherings and relaxation. Located on the upper level of Tree House, which resembles a flying saucer, is the master bedroom. This private sanctuary is accompanied by a dressing room and a luxurious bathroom, offering a tranquil and comfortable retreat.
Tree House is equipped with various eco-conscious appliances which minimize its environmental impact. Solar water heaters harness the power of the sun to provide energy-efficient heating. Additionally, the house has soap water treatment cells and a gray water treatment cistern installed under the parking lot. These systems help recycle and reuse water, reducing water consumption and supporting sustainable practices.
Javier Senosiain’s world of organic architecture

Tree House is a remarkable example of Senosiain’s unique architectural style. The 75-year-old architect is renowned for his innovative and avant-garde designs, including Quetzatlcoatl’s Nest and Nautilus House, both located in Naucalpan, north of Mexico City. However, Tree House stands out for its simplicity and sobriety compared to Senosiain’s other creations.
One of the most significant attributes of Senosiain’s work is his commitment to humanism and respect for nature. Tree House is a prime example of organic architecture, a movement that promotes harmony between the human habitat and the natural world. Senosiain’s philosophy is evident in the house’s integration into its environment in Celaya, creating a symbiotic relationship between the living space and nature.
Tree House not only brings a refreshing architectural style to the city of Celaya but also contributes to Mexican architecture as a whole. It is a piece of cultural heritage that strengthens the connection between nature’s and humanity’s needs for harmony and well-being.
Ana Paula de la Torre is a Mexican journalist and collaborator of various media such as Milenio, Animal Político, Vice, Newsweek en Español, Televisa and Mexico News Daily.
